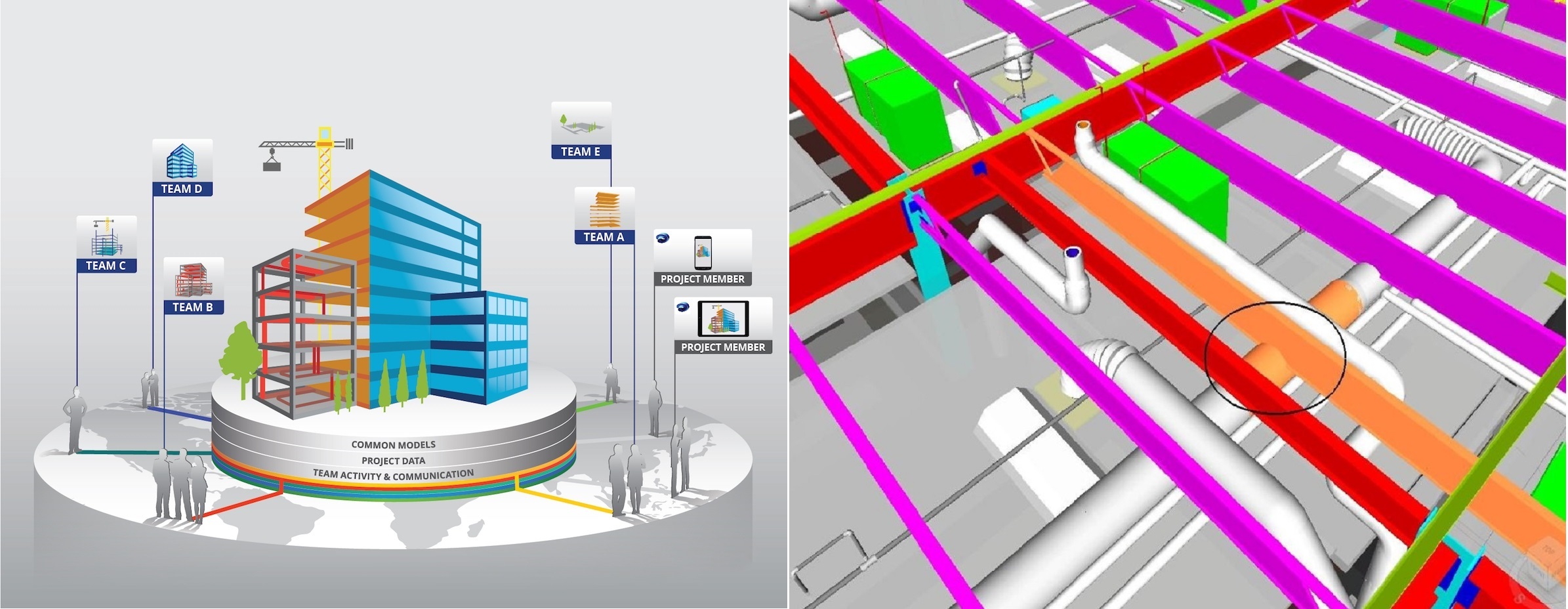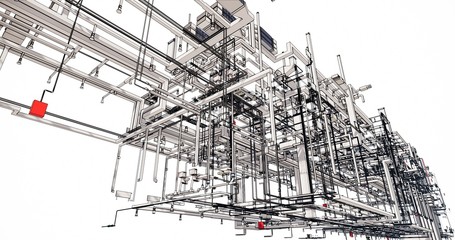BIM COORDINATION
BIM coordination is the process of bringing together BIM models across disciplines and resolving any conflicts that occur between them. If ductwork crosses electrical wires, for example, a BIM coordinator will use clash detection to identify the issue and review solutions with the coordination team.
What Is BIM Coordination?
- BIM coordination refers to the process of integrating Building Information Modeling (BIM) models across different disciplines (such as architectural, structural, and MEP) and resolving any conflicts that arise between them.
- For example, if ductwork intersects with electrical wires in the model, a BIM coordinator identifies this clash and works with the coordination team to find solutions.
Key Aspects of BIM Coordination Services:
- Convert 2D Drafts to 3D BIM Models: BIM coordinators transform 2D architectural and structural drafts into detailed 3D Revit BIM models.
- MEP Coordination Drawings: They create coordination drawings that align mechanical, electrical, and plumbing (MEP) systems with architectural and structural elements.
- 3D Coordination Models: BIM coordinators develop comprehensive 3D models that integrate architectural, structural, and MEP layouts. These models facilitate collaboration and clash detection.
- Intelligent Building Plans: BIM coordination includes developing construction sequencing plans and estimating costs based on the coordinated BIM models.
Benefits of BIM Coordination:
- Clash Detection: Identifying clashes early in the design phase helps prevent costly construction delays.
- Enhanced Collaboration: BIM coordination fosters effective communication among project stakeholders.
- Accurate Installation: Precise MEP shop drawings ensure efficient on-site installation.
- Seamless Project Delivery: Coordinated models lead to smoother project execution.
BIM Coordination Process:
- Step 1: Model Integration: Combine 3D models from various disciplines (architectural, structural, MEP) using BIM software (e.g., Autodesk Navisworks, Trimble MEP, or Solibri).
- Step 2: Clash Detection: Identify clashes (intersections, overlaps, conflicts) within the integrated model.
- Step 3: Collaboration: Work with the coordination team to resolve clashes and optimize designs.
- Step 4: Documentation: Generate accurate MEP shop drawings and other necessary documentation for construction.
BIM coordination services enhance collaboration, reduce errors, and contribute to successful projects.
“Building the Future, One Model at a Time.”


