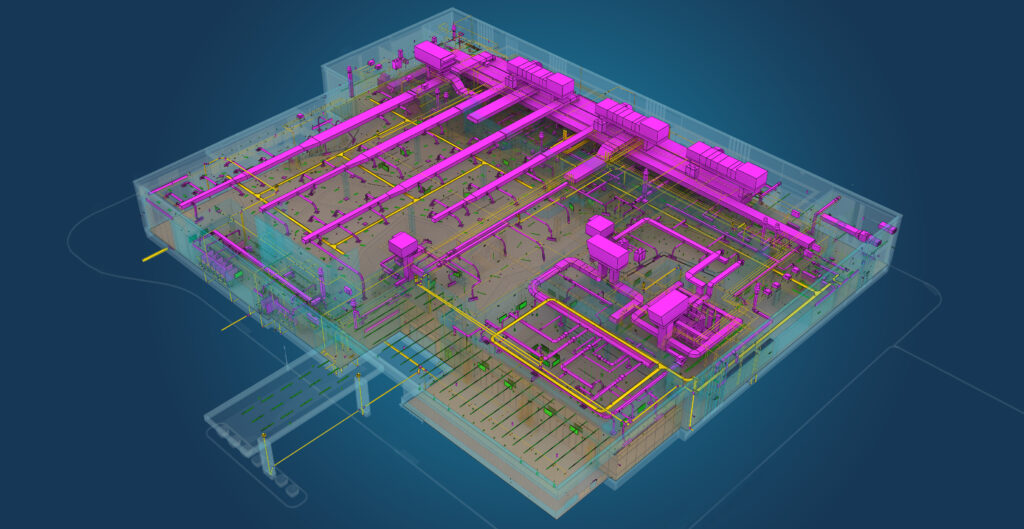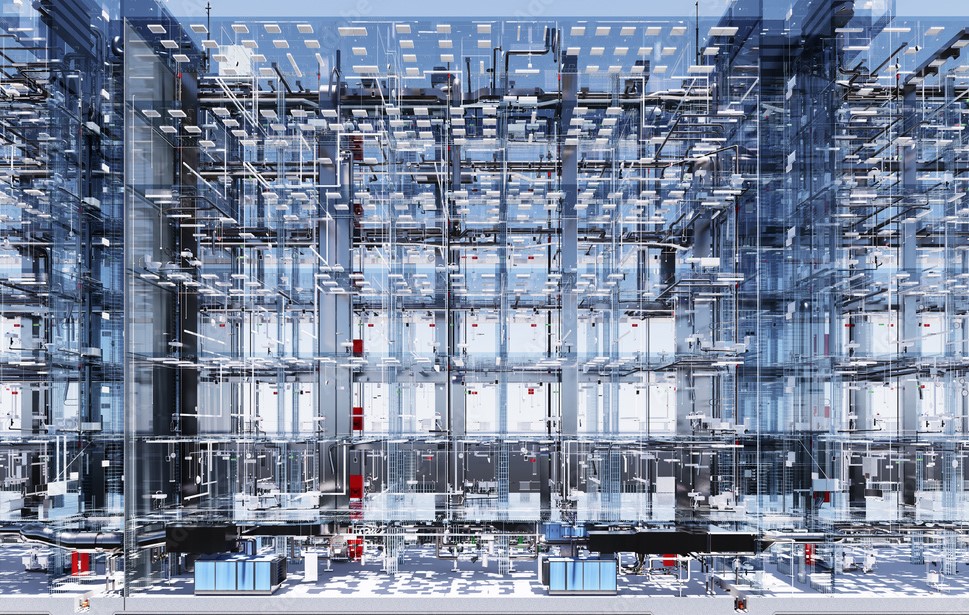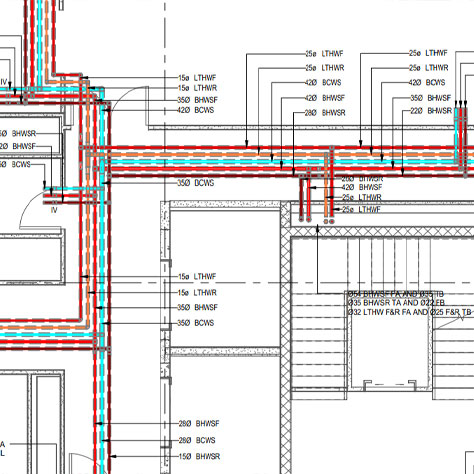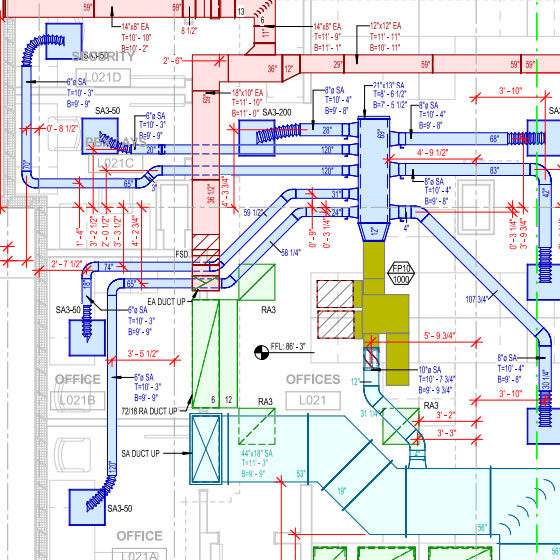SHOP DRAWING
The adoption of MEP shop drawing services makes it easy and comfortable to design and define the entire process of building’s MEPF components. Our MEP work includes creation, manufacturing, installation, assembly, and complete maintenance process.
Coordination shop drawings for building construction projects play an important role. It is the process in which as compared to civil construction plans and sketches, project owners consider outsourcing shop drawings services. The information derived in Coordinated MEP shop drawings contains construction documents with detailed specifications, detailed parts drawings, Sequencing numbers, Floor layouts and risers, Material sizes, and Dimensions related to MEP Installation Drawings of the building. Our MEP detailer and coordinator team create these drawings to precise the fabrication and installation process.
To have a clear plan of action, it is the demand of MEP engineers, general contractors, subcontractors, fabricators, and product manufacturers to undertake the services of well-coordinated MEP shop drawings. Further, with effective and data-driven production, installation, and planning of the project, the contractors get the allowance to avoid all small and big construction issues and difficulties that may arise during the construction phase. Engineering consultants can ensure the proper integration, coordination, and compliance as per project requirements by using our MEP BIM expertise.
With the help of comprehensive MEP shop drawings, the construction document sets become more cohesive and reliable. It is the team of contractors and engineers who use these designs and a set of drawings so as to obtain proper and data-driven specifications. This overall process thus helps to uncover flaws way before the commencement of the construction project. This will in all save a lot of time, energy, manpower, and cost of labor too.
We have a team of experienced MEP engineers who adhere to providing accurate shop drawings. The entire process includes duct detailing, water supply detailing, and panel distribution drawings. With multiple years of experience in handling different MEP engineering projects, we assist in delivering work that starts from detailing to its drafting too. Our MEP shop drawings and designs are created and developed with detailed evaluation and adherence to meeting the quality requirements. This process further is carried away and followed by a team of professional BIM modelers, drafters, and coordinators.

Mechanical Shop Drawings
The component of mechanical shop drawings helps in locating the points and system of heating vents and air conditioning systems. These documents and drawings represent the needs and requirements in an improvised manner for work like duct installation and fabrication, specialized piping connections, and air-handling devices.
HVAC Shop Drawings
HVAC shop drawings services are one of the important components in the BIM project for an HVAC Consultant. The terminology of HVAC is heating, ventilation, and air conditioning services. For every building, it is a must-needed process where the ventilation of indoor and outdoor air is required. Thus, our HVAC Duct shop drawings are the blueprints that become easier for the contractors to understand the work and proceed further with the project status at the construction site.
The mechanical shop drawings also replicate and depict details like transportation systems that are required in the BIM construction project.
Electrical Shop Drawings
The electrical shop drawings designed and developed by our team share and deliver all the electrical components that are required in the building construction. Our set of drawings is the perfect example of what every electrical BIM project needs. Some of the detailed electrical shop drawings include power supply and distribution, control systems, access, and security systems, information and communication systems, interior and outdoor lighting, and many other aspects.
Plumbing Shop Drawings
As the name of the component itself implies. It is the set of processes that are required in every building structure. While constructing a building, there are multiple piping systems that need to be taken care of. Our different plumbing shop drawings include piping systems, drainage, garbage disposals, and waste carriers which are important components in any building.
Benefits Of MEP Shop Drawings Services
- Clear Design Information
- Documentation
- Accurate Cost Estimation
- Clash Detection at the Preconstruction Stage
Contact Us today to know more about the services or to outsource MEP shop drawings services with one of the leading MEP BIM companies, serving its clients globally.

“Precision in Every Line”

